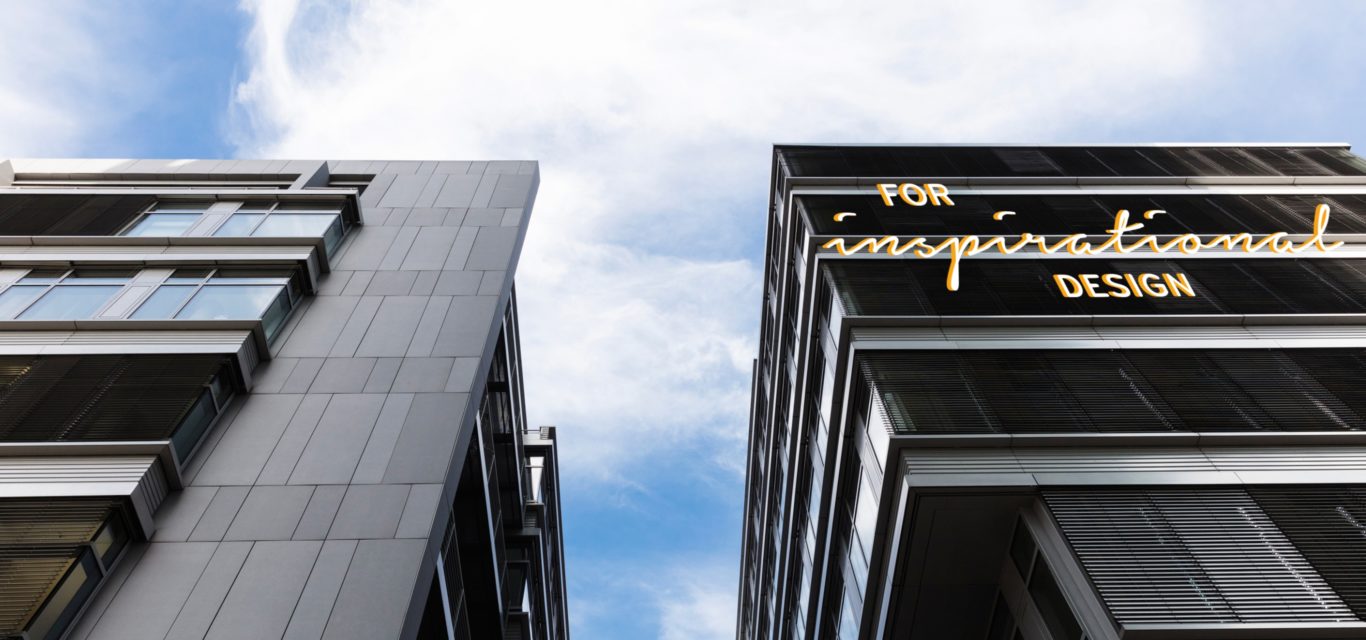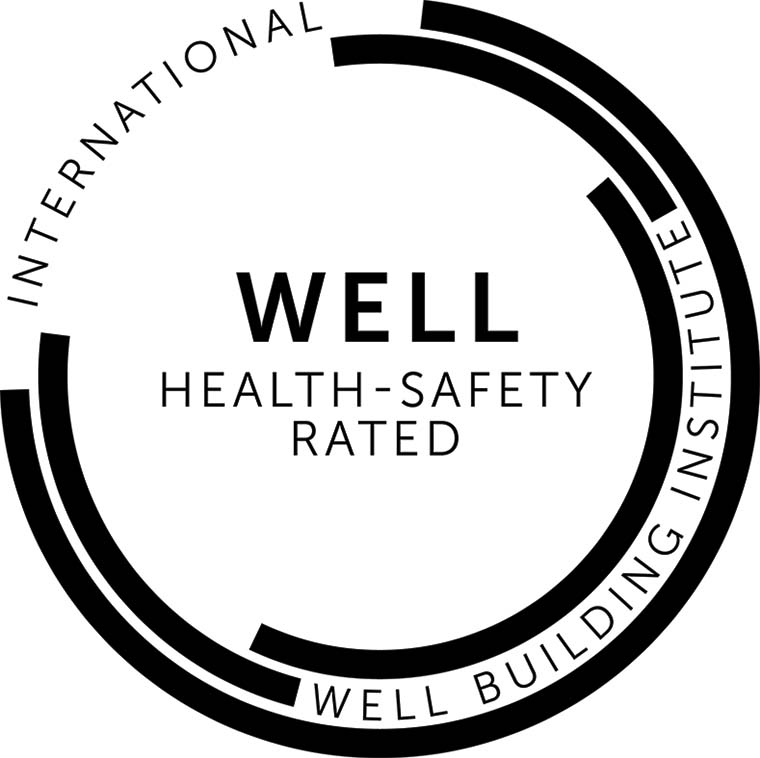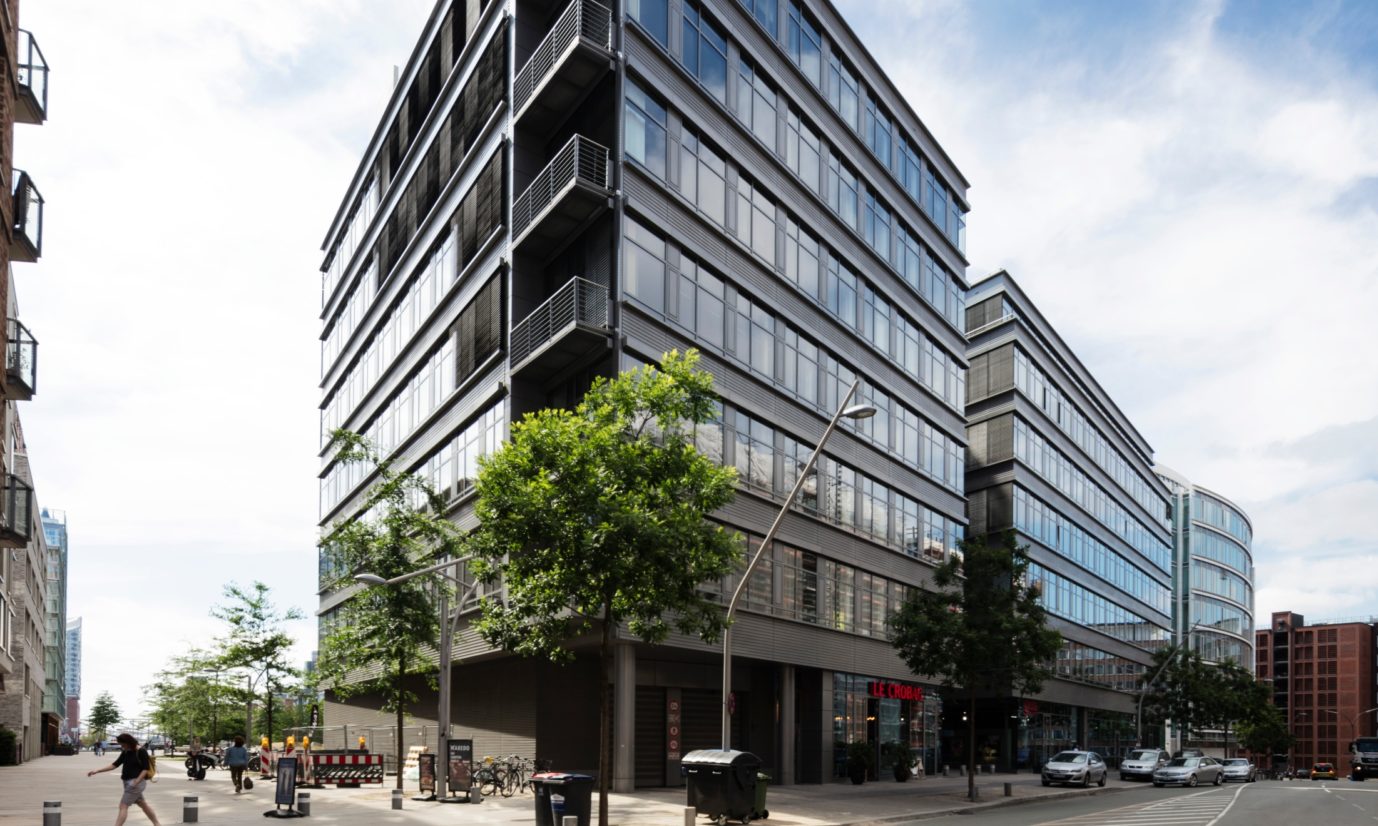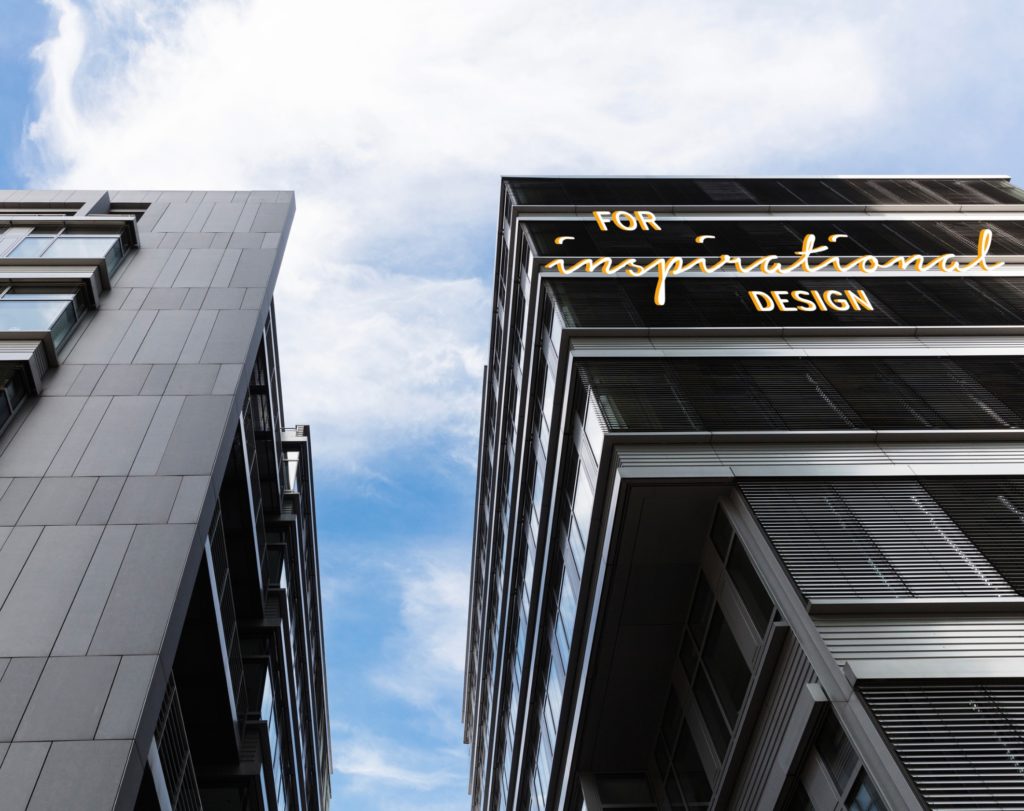
FOR YOUR IDEAL WAY OF WORKING

Coffee Plaza West is a 4,500 sq m of Class A building that brings together the perfect life/work balance in one exciting, vibrant destination.

Whether you prefer private offices, an open plan or cellular units, Coffee Plaza’s modular design will ensure you get the most – and the best – out of your team. Open floor plates, 3.3m high ceilings and view-enhancing windows ensure plenty of natural light, and an inspired space for thinking big.
This is a building made for people.

GENERAL SPECIFICATION
Download SpecificationAVAILABILITY
| FLOOR | USE | Availability |
EXPLORE THE NEIGHBOURHOOD
SEE WHAT'S NEARBY
